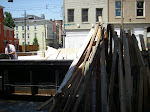Reid and I were featured in the Business Courier on September 18, 2009 for our building's role in the OTR Green Preservation Study, a study conducted by the OTR Foundation in collaboration with U.C. DAAP and many architects and green building experts.
Friday, September 18, 2009 | Modified: Monday, September 21, 2009
Study shows Cincinnati's Over-the-Rhine perfect place to marry historic preservation, green movementsWhere causes converge
Business Courier of Cincinnati - by Lucy May Senior Staff Reporter
The way local historic preservationists see it, Cincinnati’s Over-the-Rhine is the mother of all recycling opportunities.
Redevelopment of the roughly 500 vacant buildings there would reuse historic structures, essentially recycling a whole neighborhood. And the properties sit in the kind of walkable urban neighborhood that developers are trying to create in the suburbs.
Now a new study shows it’s possible to renovate those buildings using sustainable, or “green,” design and maintain the historic integrity of the structures and neighborhood without adding substantial costs.
“Over-the-Rhine was green before its time,” said Margo Warminski, preservation director for the Cincinnati Preservation Association and a member of the team that prepared the Over-the-Rhine Green-Historic Study. “Buildings don’t have to be big, new and flashy to be LEED certified.”
While the neighborhood’s drafty old buildings might seem horribly energy-inefficient, the dense neighborhood and proximity to mass transit give them an edge in the LEED rating systems used in green design, said Chad Edwards, a principal with Emersion Design and a member of the study team. And, in many cases, simple fixes such as storm windows can make the buildings more energy-efficient while keeping their historic character, he said.
“The entire Over-the-Rhine could eventually be LEED-certified because it fits so well with the walkability of the mass transit, the various shops, restaurants, pubs and even offices that are there,” Edwards said. “Over-the-Rhine is a great model for that.”
Four types of buildings
The study, believed to be one of only a few of its kind in the nation, was funded by the Ohio Historic Preservation Office, the National Parks Service and Duke Energy. It examines four typical building types in the neighborhood and provides a road map for renovation using green design principles.
The solid masonry walls common in the buildings pose the biggest challenge to energy efficiency, Edwards said. But when the fabric of the neighborhood is maintained, the buildings share common walls. And those old “party” walls provide good insulation for the buildings that share them, he said.
The problem comes when select buildings are demolished, leaving gaps between structures and walls exposed. That not only damages the historic fabric of the neighborhood but also makes the surviving structures far less energy-efficient, Edwards said.
Understanding that could unite preservationists and the sustainable design movement in fighting to save as much of the historic building stock as possible. That’s particularly critical for Over-the-Rhine, which preservationists estimate is just a few demolitions away from losing more than half its historic building stock.
“If you’re going to take this whole idea of reduction of carbon footprint seriously, you have to start with existing neighborhoods,” said Michael Morgan, executive director of the Over-the-Rhine Foundation and one of the study’s project managers. “It just makes perfect sense.”
You have to want it
That doesn’t mean it’s easy.
Reid Hartmann and Patty Klein bought two adjacent buildings and a vacant lot at 1700 Vine St. for a little less than $18,000 about a year-and-a-half ago. Their goal is to renovate the property using sustainable design with the help of architect Steve Hampton. Their property was selected as one of the study’s four building types because the adjacent lot poses both opportunities and challenges for green design.
On the plus side, the lot allows room for geothermal heating, which most buildings in Over-the-Rhine lack the space to use. But the exposed party wall facing the lot is deteriorating and lacks the insulation that an adjoining structure would have provided.
To stucco the exposed wall, needed both to maintain the historic integrity and improve energy efficiency, would cost as much as $50,000 – an expense Hartmann and Klein said they hadn’t included in their redevelopment plans.
Even so, the couple has saved money on the redevelopment elsewhere. They are reusing nine pallets of bricks that they picked from the rubble of a crumbling, connecting structure on the property that had to be demolished. And they’ve purchased windows at a steep discount from reuse centers.
In all, Klein estimates they will spend between $350,000 to $400,000 to rehabilitate the buildings over the next five years or so. They plan to convert the larger building into their home and lease the first-floor commercial space, preferably to a restaurant. And they have friends who want to lease the rear building once it’s finished.
As excited as they are, Hartmann and Klein have hit some snags. They can’t qualify for a federal historic tax credit, for example, because they want to reuse those old bricks from the demolished structure. Using historic bricks for new construction is against the rules for the tax credit, they learned.
For the most part, though, historic preservation and sustainable design principles are quite compatible, the study found.
The key is being focused less on technology-oriented, LEED certification checklists and thinking more broadly about the lifecycles of buildings and the energy used to create the systems that go into them, said Donovan Rypkema, principal of PlaceEconomics, a Washington, D.C.-based real estate and economic development consulting firm with a focus on historic preservation.
“You can’t have sustainable development without having historic preservation – period, period, period,” he said.





















































