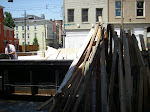
The fourth floor will include a roof deck, bathroom (toilet, vanity, shower), laundry room, 2 closets (one for utilities and one for storage), and a large bedroom.

This is a pic of the 4th floor bathroom. The ceilings are low on the 4th floor, only 7 to 8 ft tall (I can't remember exactly), but the skylight makes the space feel larger by adding natural light.
The guest bath on the 3rd floor is all framed out, as well. Reid and I realized that we had forgotten just how tall the ceilings are in this property! The ceilings get shorter as you ascend floors, but even though the third floor is shorter than the second, the ceilings are still approx 10'2".

We are just so happy to see the progress made in the past week. And we couldn't be happier with the design/layout.






