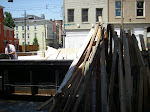
The second picture is of the new roof, including a new skylight over the 4th floor bath!

Although the new roof is wonderful, the project is not without a few snags. The top 3 feet of brick on the wall with the windows (1st picture) is crumbling and will likely fall down if we push it! While we're still deciding between repairing or simply removing the 3 feet of loose brick (removing them would allow for better city views but may not be the desired action by the historic conservation board), we know we'll need to brick in those 2 windows for additional stability.


















































