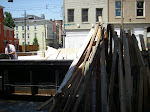In April 2011, I posted the schematic showing what our old (1870s), weathered, rotted windows would be transformed into by Max Altman of De Timmerman....here is that schematic.
And here is the before and after transformation....The windows are so grand at 8' tall and surrounded with molding. We couldn't have gotten this kind of detail with replacement windows. The blue trim in the picture below is the exterior rounded molding. The 2nd floor windows were rebuilt using both new lumber and wood from our original 1870s windows.
The third floor windows will be going in today and next week. The third floor windows had to be built from scratch as the originals were lost to a fire that occurred before we acquired the property.
I am just amazed at what these windows do to the facade of the building! What a transformation...












