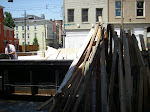
The crew finished laying the subfloor in the storefront this week. The rotted floor joists were ripped out and replaced and then topped with new plywood subflooring. The crew is now ready to rip out the load-bearing wall above and install new LVLs for support.

The start of the load-bearing wall's teardown on the second floor/future kitchen: This weekend, one of the guys from Jim Martin's crew tore out all of the plaster and lath. He saved the trim from the door and windows so we can reuse them in the master bedroom/bathroom.

It's difficult to know if this wall is original to the building. It is definitely an old wall, since it was constructed out of plaster and lath. However, it is load-bearing but has no support below it. There is nothing supporting this wall one floor below in the storefront. So LVLs will need to be added to shore up the 3rd floor floor joists and carry the load to the basement/foundation.










