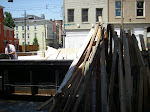

The irony of seeing the deck come together in the last post is the 3 inches of rainfall we had last night, only one day after the roof was peeled back to allow for the new roofline's construction. The first picture shows the water causing the massive bulge in the roof tarp. Reid and I arrived at the property after work yesterday to discover a waterfall running down the central staircase! It was a disaster! We quickly pulled out the green tarp pictured to catch the water streaming through the roof tarp.
The only thing that seemed like it could stop the water was to install the drain for the roof deck. Fortunately, we had already purchased the supplies, we just hadn't thought we'd have to install the drain in the dark & pouring rain.
Reid drilled a hole through the brick on the side of the building and then drilled a hole through the newly laid plywood. This allowed us to connect the PVC pipe to drain the roof deck to the outside.



Hopefully, the weather will clear soon and the sun will help to dry out the new mess. Although I'm certain the building took on more water than this before we purchased it, I'm a little bit concerned that we'll be replacing more rotten floorboards than originally anticipated.





















