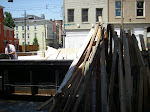
This is what the final product will look like. The vacant lot will eventually become home to a garage, greenspace and outdoor seating for the storefront. The structure we just tore down (yes, the rest of it came down today!) will be rebuilt to one-story high with a deck on top of it. We have a long way to go...








