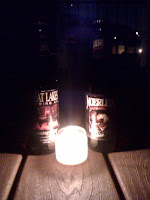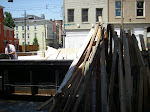After spending several weekends scraping paint from the storefront's metal facade, we have finally reached a point where we're ready to prime and then paint.

With a spray can of Rustoleum rusty metal primer in hand, we finished what we could of the left pillar. I'll be back tomorrow to finish the rest...
Before priming, I found myself stressing a little bit about what paint colors to use to highlight the different details of the storefront. After priming, I see how much better the storefront looks with just an ugly coat of rusty metal brown primer! It obviously doesn't matter that much what paint color goes where. A fresh coat of paint, no matter what color, will look great!

That said, we decided today that the residential entrance and stained glass transom frame will be painted red to match the windows. The rest of the storefront will be either gray, blue or red...
























































