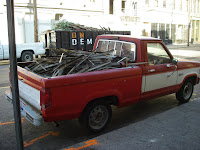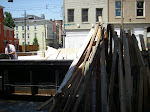

This weekend, Reid and I attacked the last frontier of the property - the basement of the back building. From the last time we entered the basement, we remembered it being filled with trash to the point that the floor was not visible. There was a carcass at the foot of the stair and scary electrical boxes (that are disconnected of course) in the back.
Well, today the space wasn't too different from how we remembered it. The carcass was still at the foot of the stair and there was an old homeless person camp set up with multiple blankets and empty beer cans. we did find the floor though! It's dirt, so no wonder we didn't see it initially - it just blended in with all the other trash.
Four bags of recycling and 6 trash cans later, we've made a small dent in the amount of trash in the space. We'll be going back to clean this one out several times over the next couple weeks...
We did have one cool find today...an old piece of glass with the words "WELCOME 1700"! I can only imagine that the accompanying window once said "TO VINE" on it...
Although the space is awful and terribly gross, someday it will have a proper entrance/stairwell and be transformed into an amazing wine cellar. It's nice to dream about when I'm down there shoveling someone else's garbage.


















































